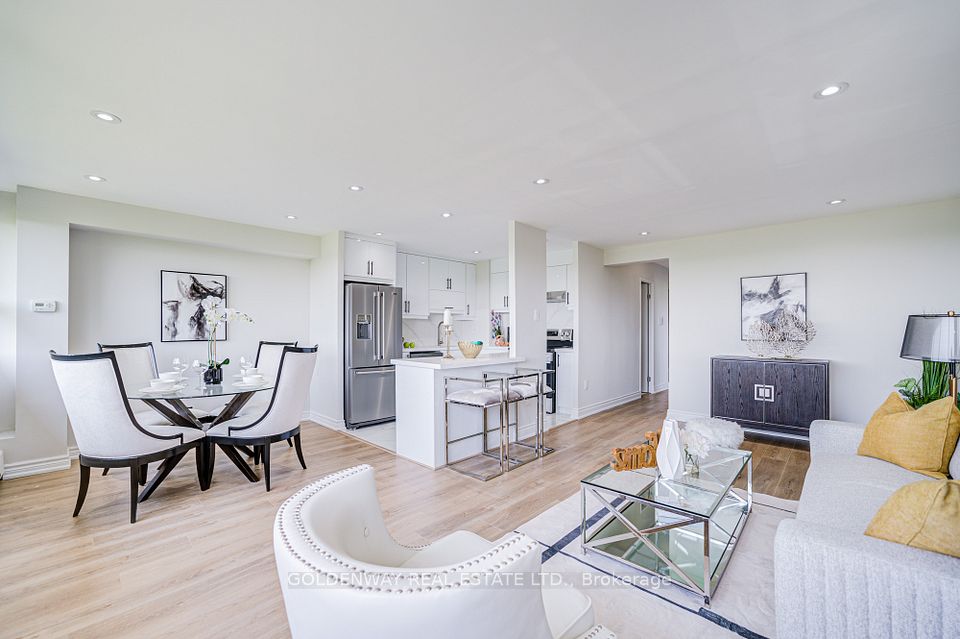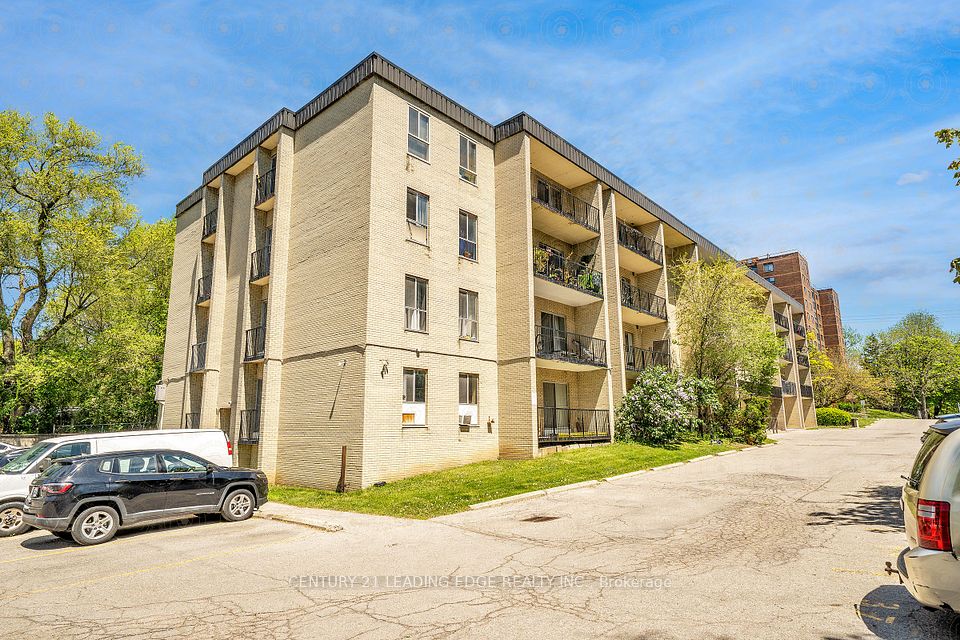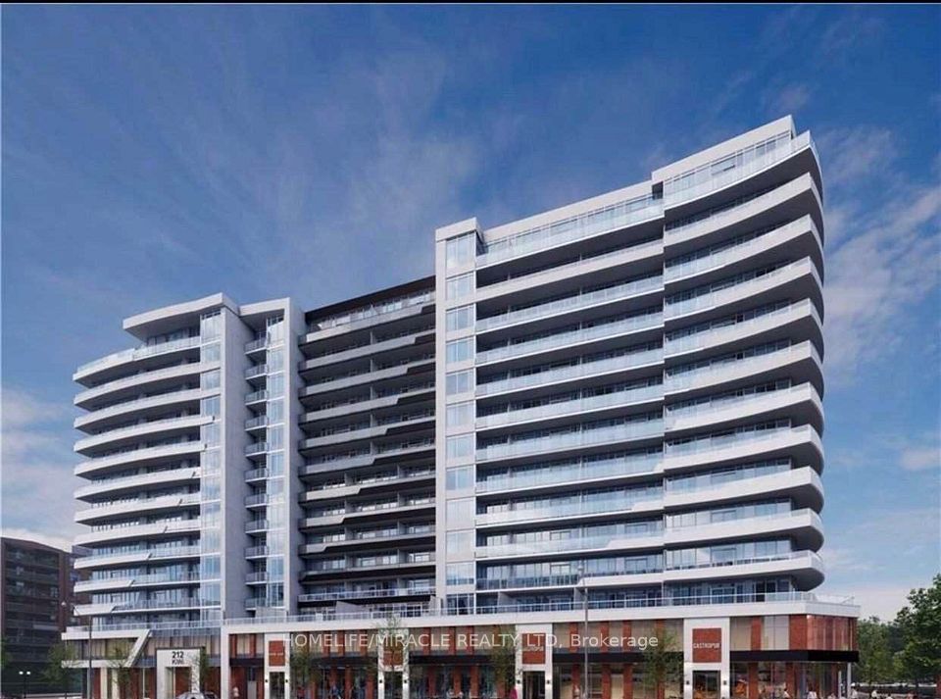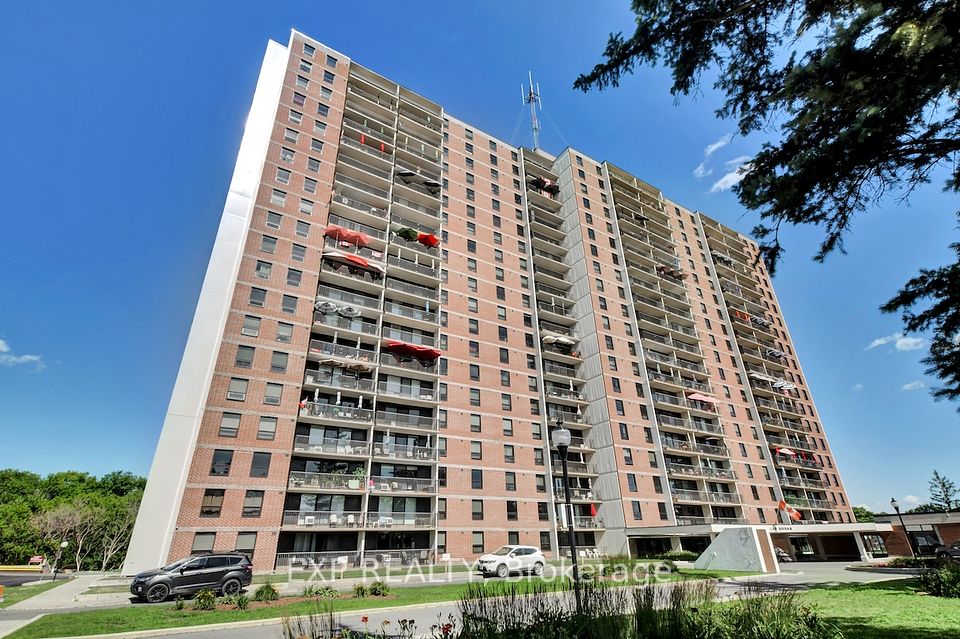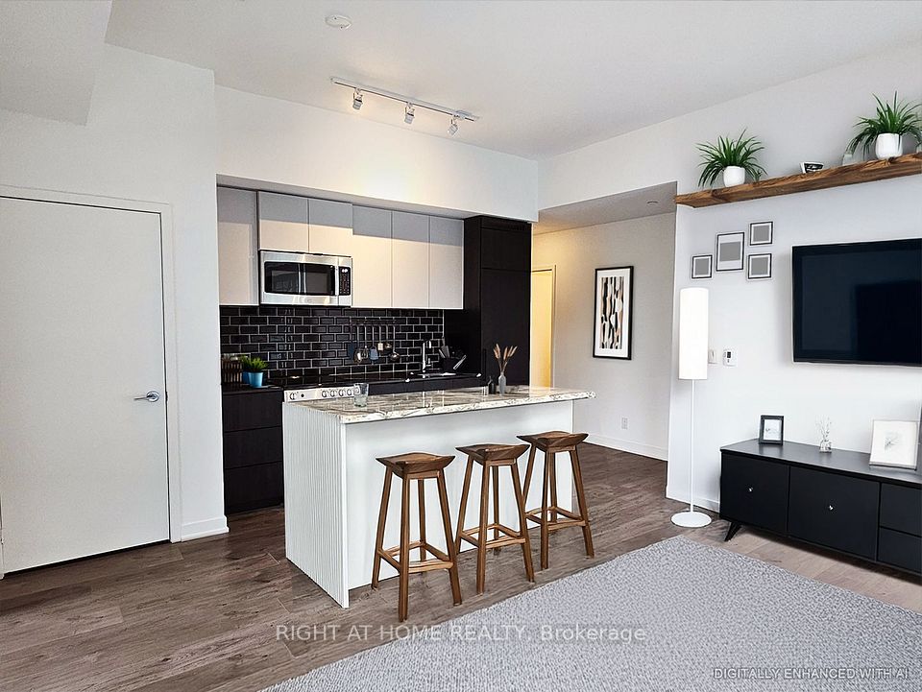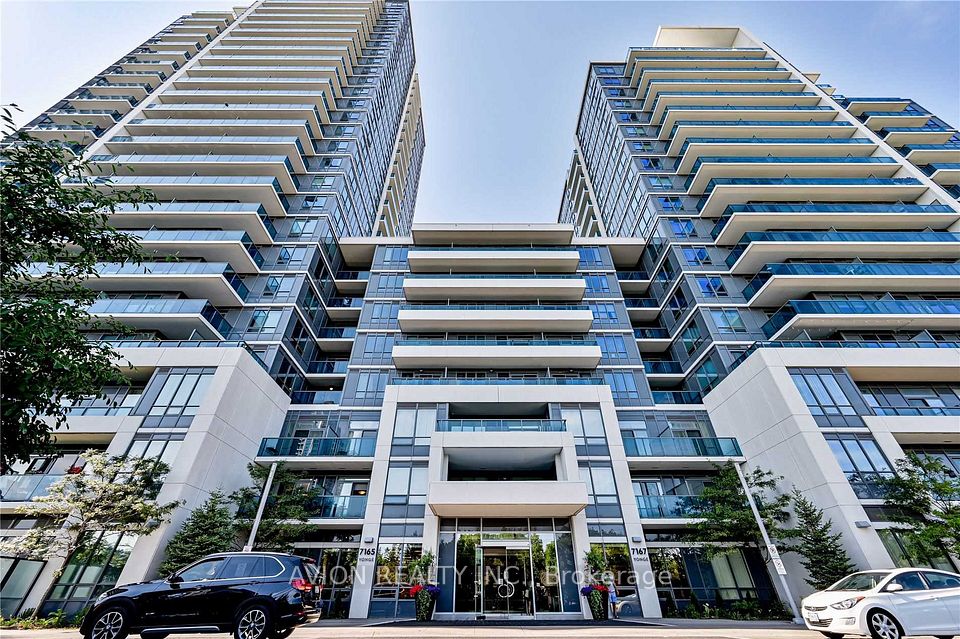$3,000
Last price change 9 hours ago
2103-5 Greystone walk Drive, Toronto E04, ON M1K 5J5
Property Description
Property type
Condo Apartment
Lot size
N/A
Style
Apartment
Approx. Area
800-899 Sqft
About 2103-5 Greystone walk Drive
UNIT # 2103. Available for viewing from May 18th. Some delay in reno works. Beautiful Bright & Spacious 2 Bedroom Suite In The Updated Tridel Gated Community with Stunning CN Tower Views. Enclosed solarium can be used as den or office or single bed room. Large balcony to enjoy summer sun. Walk To Grocery store & Shops. This Unit Features Laminate Floors Throughout (no carpet), Great Layout & Lots Of Storage, Ensuite Laundry & Vanity In Master Bedroom & Bathroom, 1 Parking Space. Amenities Includes An Indoor& Outdoor Pool, Sauna, Recreation Room, Tennis Courts, Exercise Room, 24 Hour Gatehouse Security, 15 min walk to Scarborough Go station. Additional Parking may be available for extra $ for added convenience. Large curtains and curtain rods are available at unit for use.
Home Overview
Last updated
9 hours ago
Virtual tour
None
Basement information
None
Building size
--
Status
In-Active
Property sub type
Condo Apartment
Maintenance fee
$N/A
Year built
--
Additional Details
Price Comparison
Location

Angela Yang
Sales Representative, ANCHOR NEW HOMES INC.
Some information about this property - Greystone walk Drive

Book a Showing
Tour this home with Angela
I agree to receive marketing and customer service calls and text messages from Condomonk. Consent is not a condition of purchase. Msg/data rates may apply. Msg frequency varies. Reply STOP to unsubscribe. Privacy Policy & Terms of Service.



